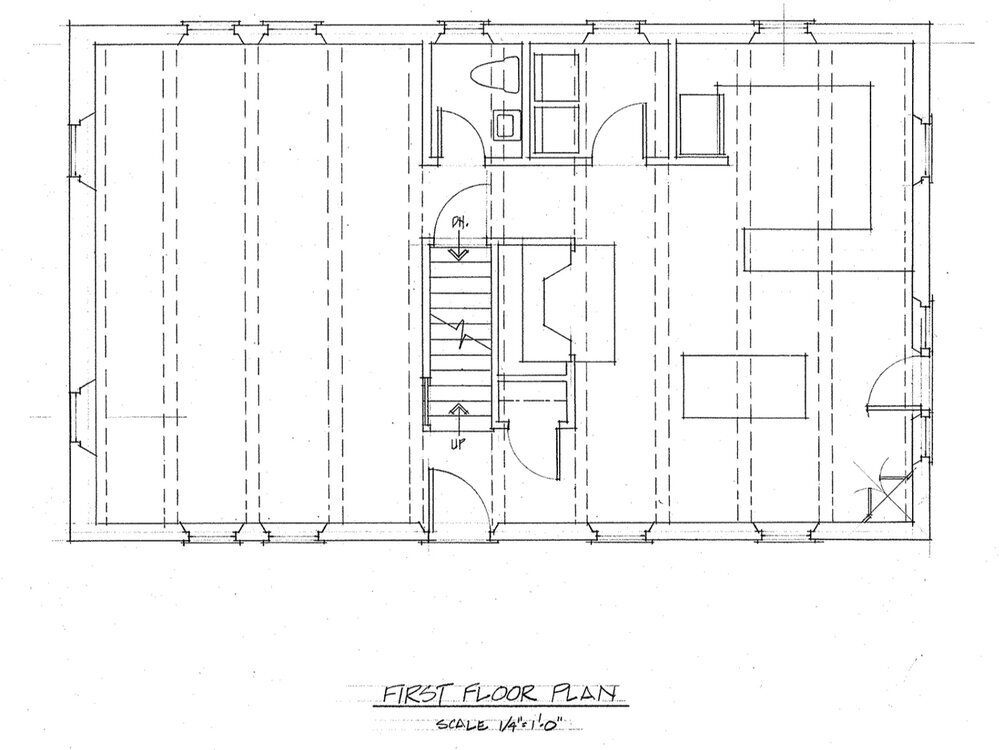



Meadows House
Dutch House, 2015
24’ x 42’
This is an early 18th-century design that can still be found in a few of the surviving Dutch houses of the Housatonic Valley. It has a steeply pitched roof, harking back to a time when buildings were thatched with reeds. To stiffen its longer rafters, a second, higher collar beam or sporenhout was added. The floors are supported by huge timbers that span the full width of the house called anchorbeams after the Dutch ankerbalk. TheWest gable wall has a real brick facing with traditional iron ties called muurankers that secure it back to the timberwork. Inside, the thick floor planks, plastered walls, and tile fireplace all enhance the early Dutch flavor of this home. Its mechanical systems and super-insulated construction are state-of-the-art.
