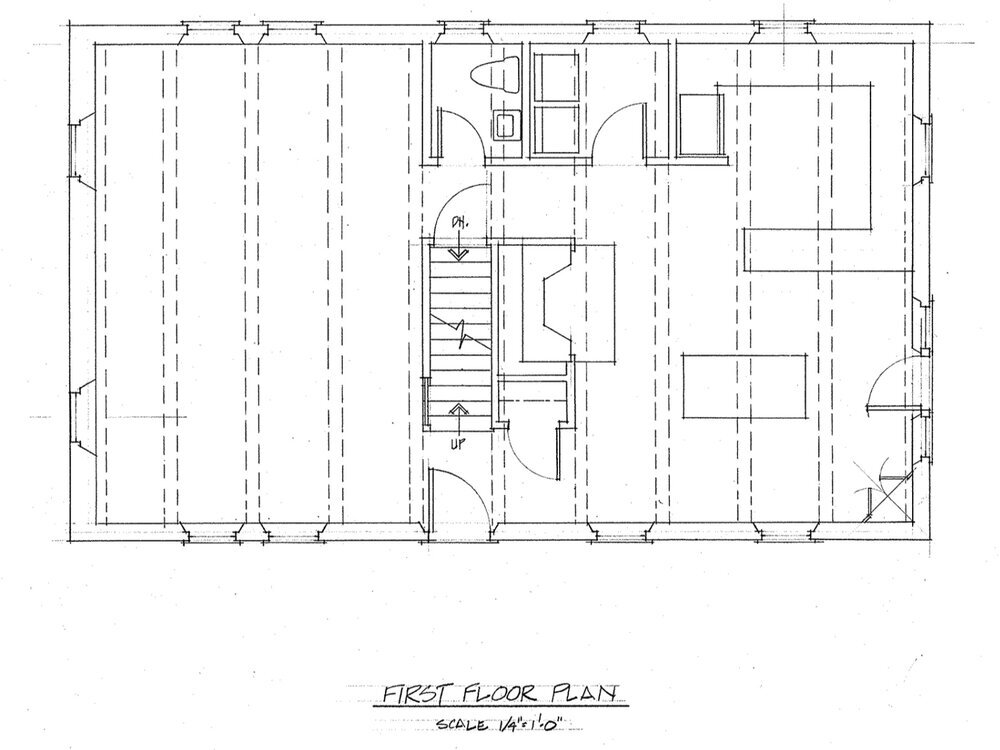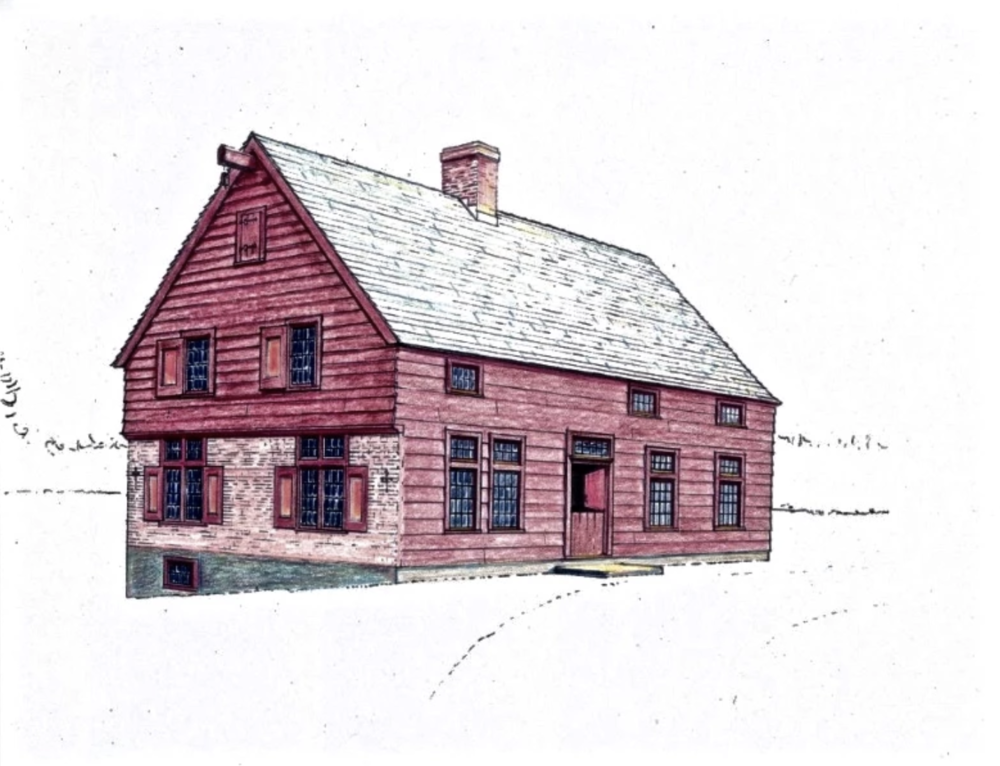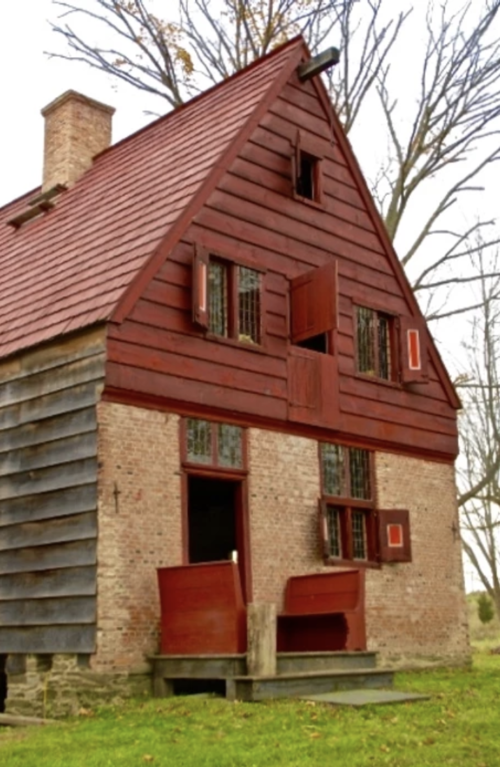


The Meadows House
2,100 Square Feet
Replica Dutch Colonial with 3 beds, 2.5 baths
Large, open kitchen and dining room
Authentic wide plank flooring, exposed timbers, traditional masonry fireplace, and interior brick chimney
Clapboard and brick siding as well as a composite slate roof complete a traditional vernacular exterior that is both beautiful and durable
Features include high-quality HVAC, plumbing, electrical, and lighting systems
Able to be located on site of your choosing








Modern Timber Framed Barn Home
30’ x 50’ footprint, 3,000 square foot potential
3-4 bedrooms, 2.5-3.5 bath
Replica swing beam barn
Able to be located on site of your choosing












1763 Smith-Bingham House
3,100 Square Feet
3-4 bedrooms, 2.5-3.5 bathroom potential
Rare 18th century rusticated home from the Connecticut River Valley, dated to 1763 by dendrochronology with newly timber framed kitchen ell
Original wide plank floors, paneled walls, vertical beaded wall boards, and original wainscoting
13,000 original bricks have been cleaned and preserved from 5-fireplace central chimney
Large, originally livable, third floor attic space with full ceilings
Unique rusticated siding similar to Mt. Vernon
Ideally would accompany our 1789 Connecticut River Valley Barn
Able to be located on site of your choosing







